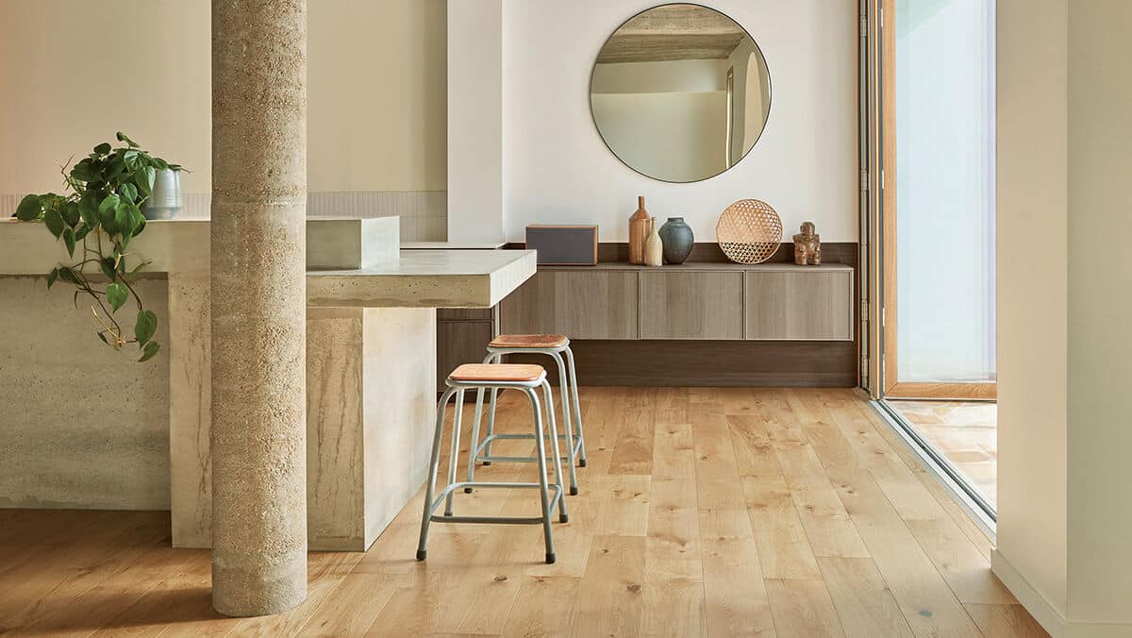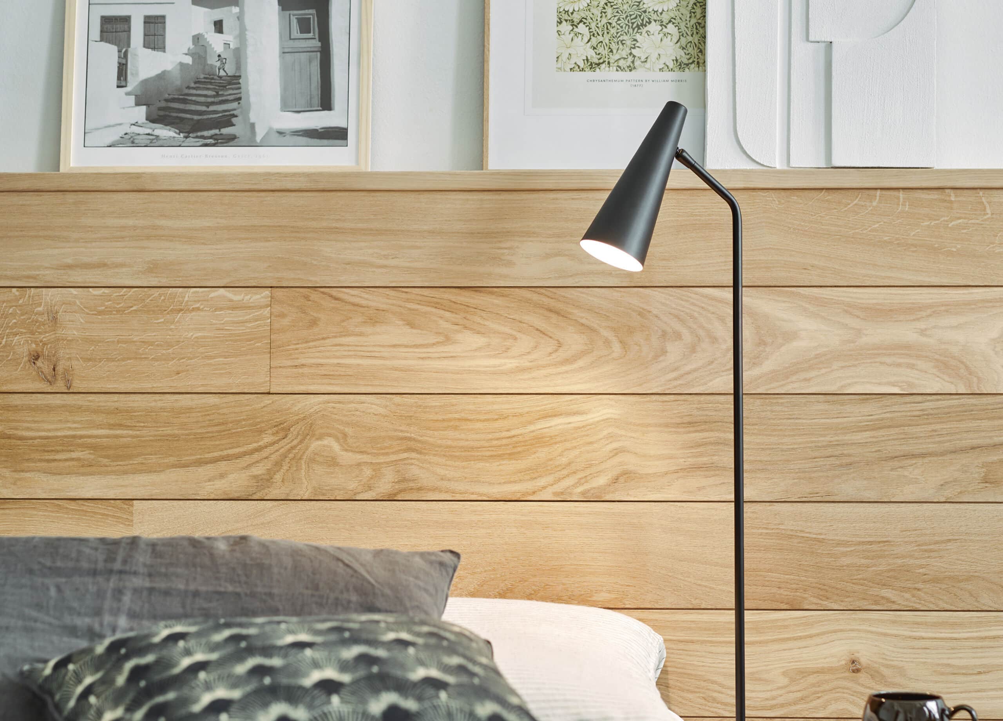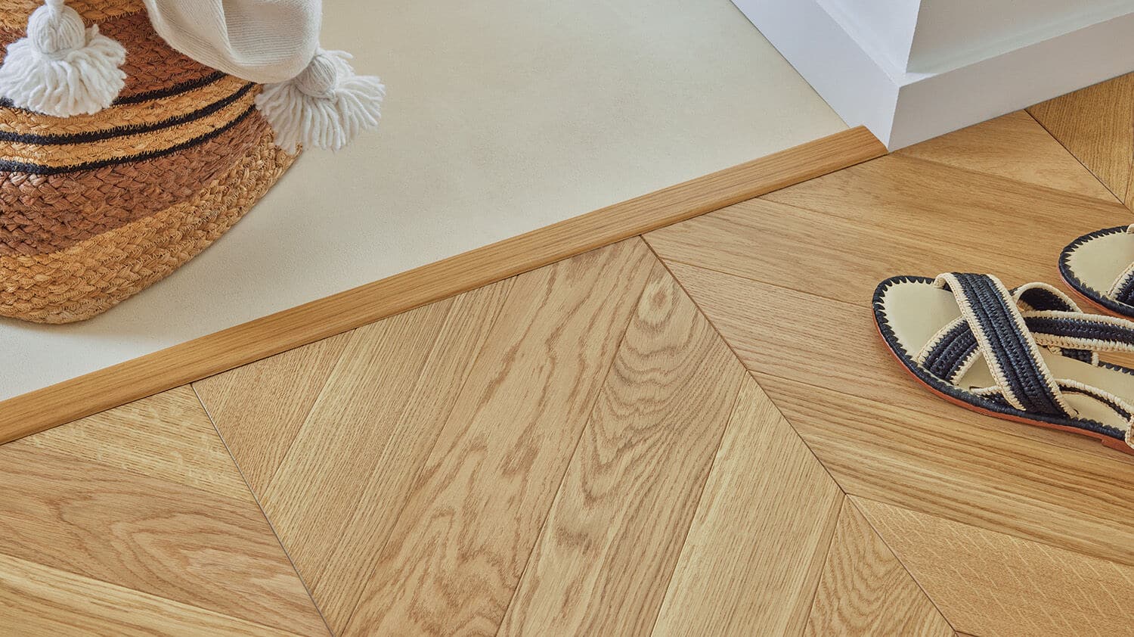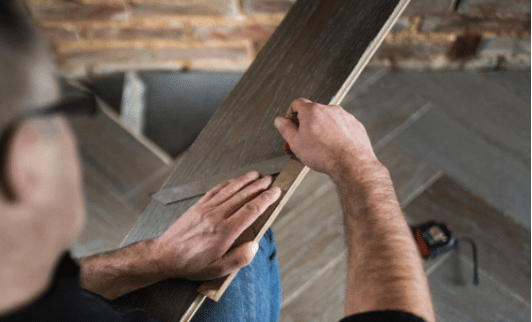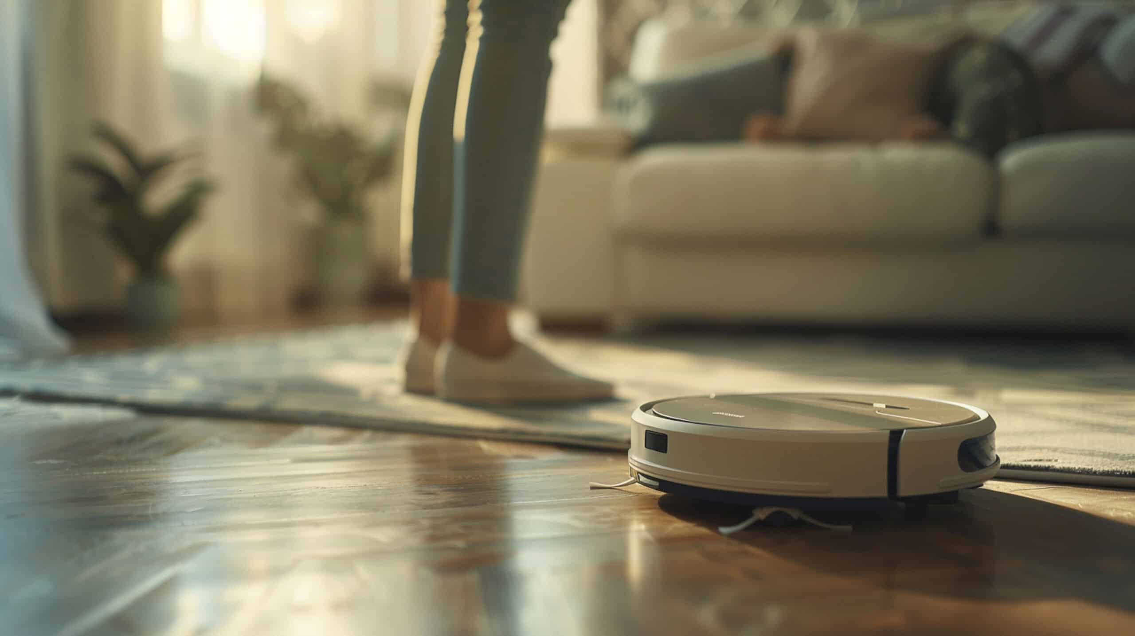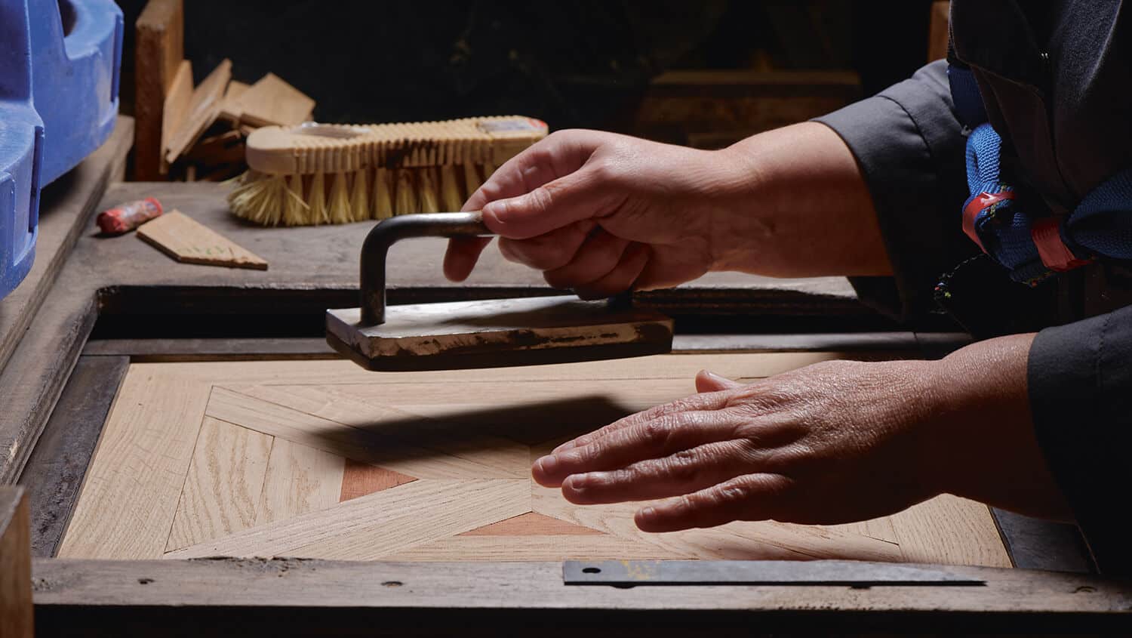Expansion joints: everything you need to know for successful wood flooring installation
An expansion joint is a gap around the whole room. It should be 1.5 mm per linear metre of flooring width, with a minimum of 8 mm. The flooring should not come into contact with objects such as heating pipes, other floor coverings, thresholds, stairs or fireplaces. You should also cut round the bottoms of doorframes to a depth of 1 cm.
This gap allows the floor to expand and contract as it beds in.
Use a slightly bigger gap in kitchens and bathrooms where the atmosphere will be more humid, and fill it with a silicone filler unless it is covered by a skirting board. It is important to prevent water from getting underneath the floor.
For a floating installation, the cumulative width of the boards (cumulative width totaling the successive pieces without thresholds) must not exceed 8m.

