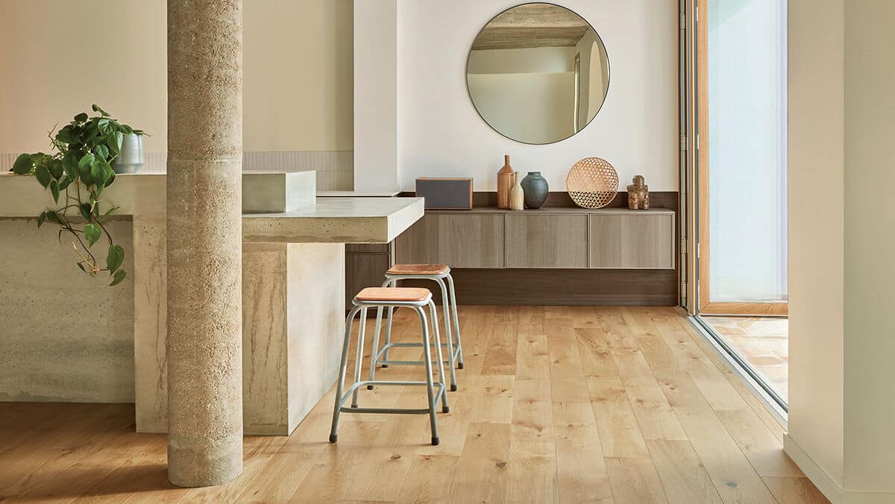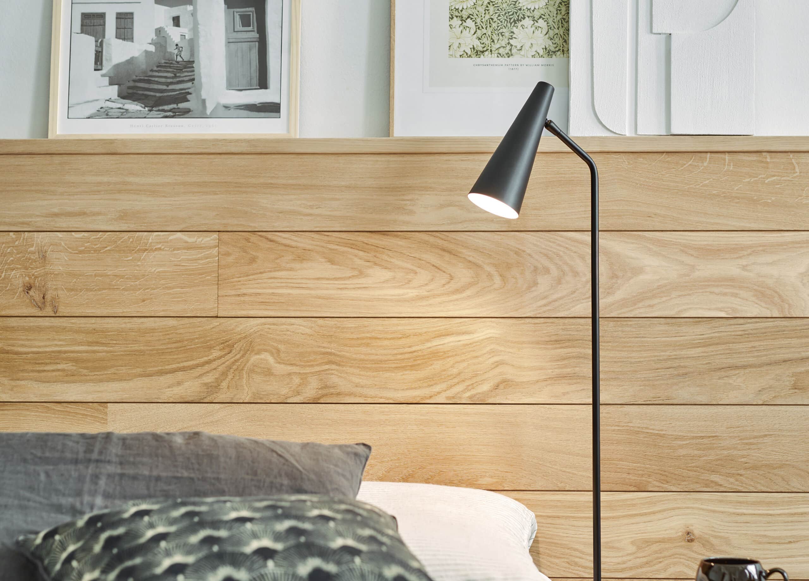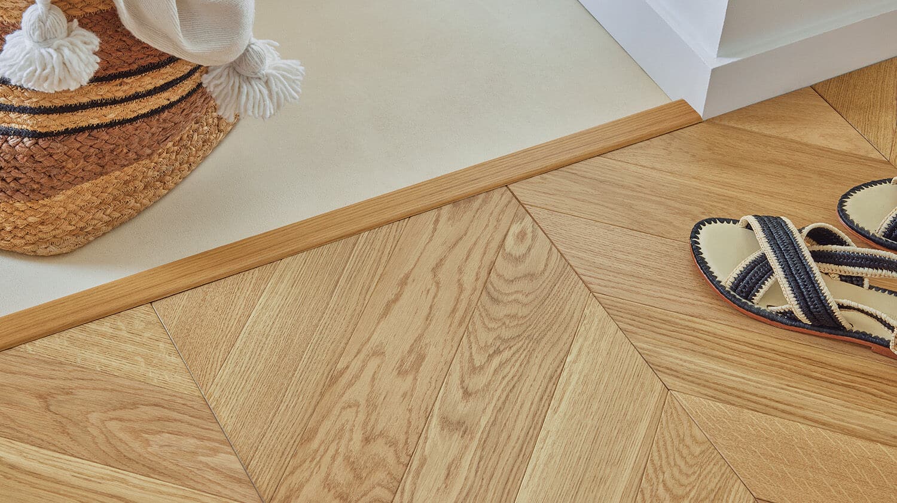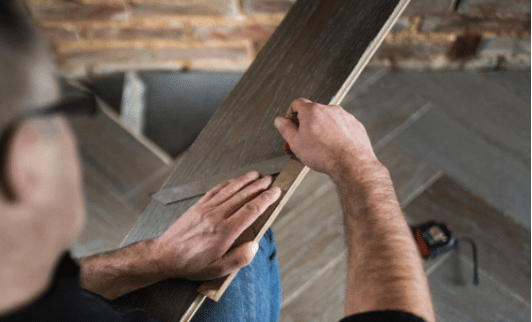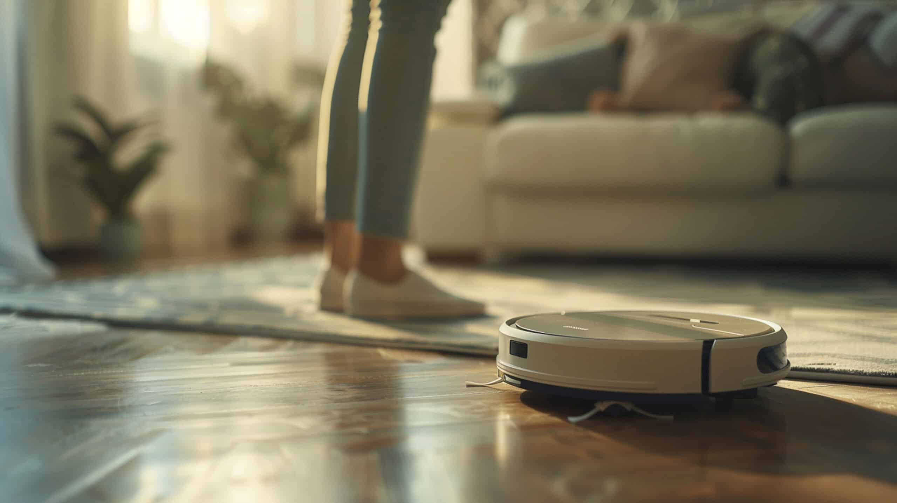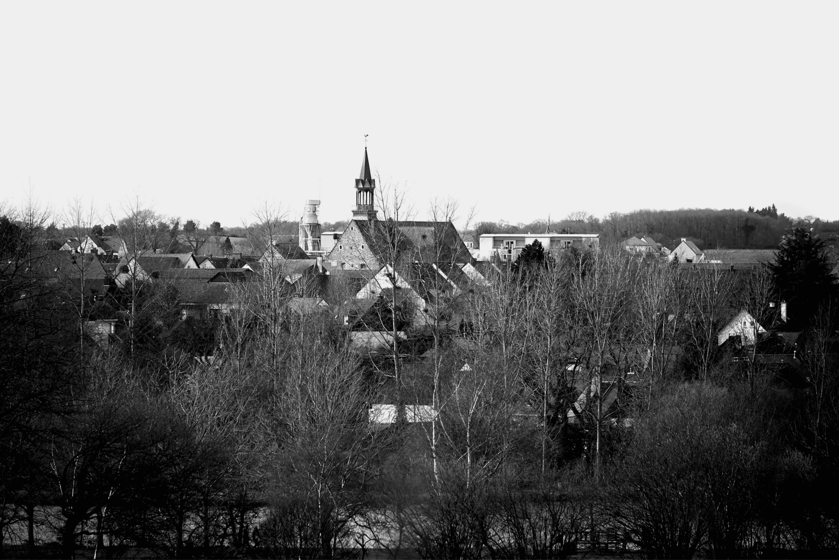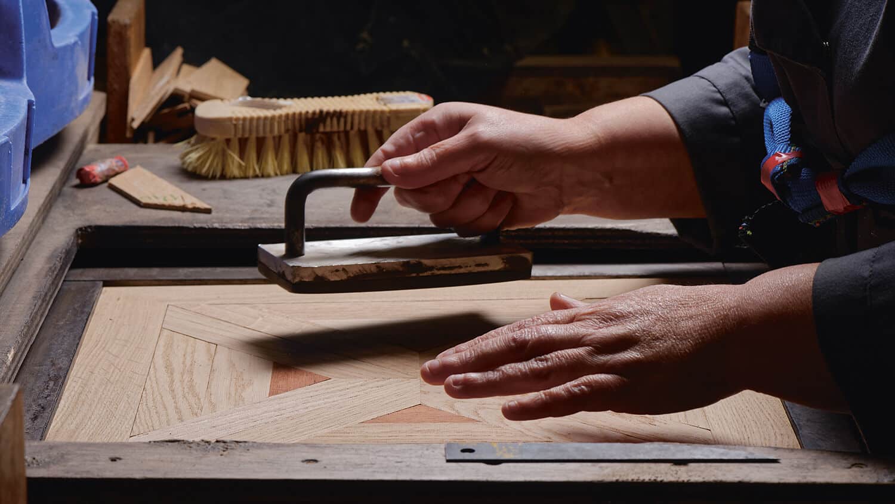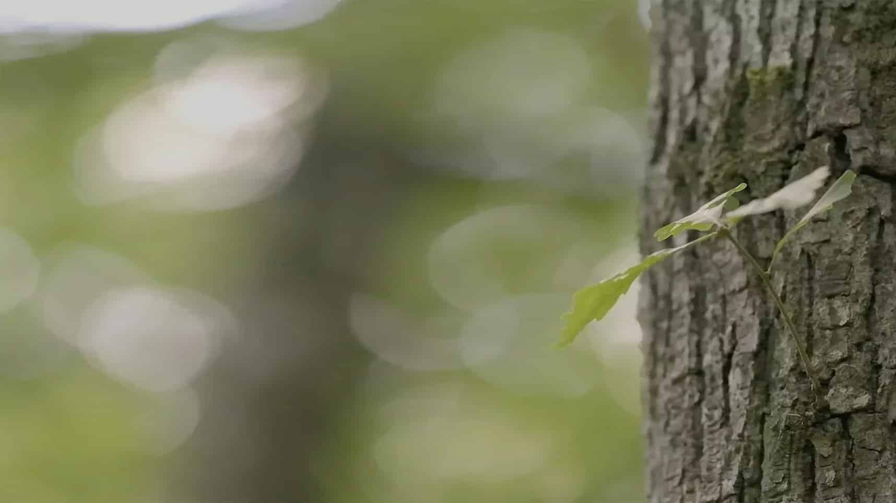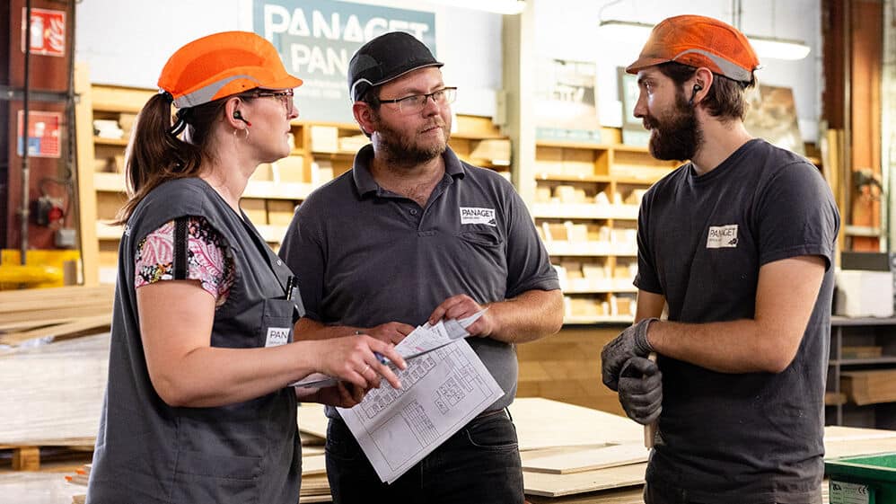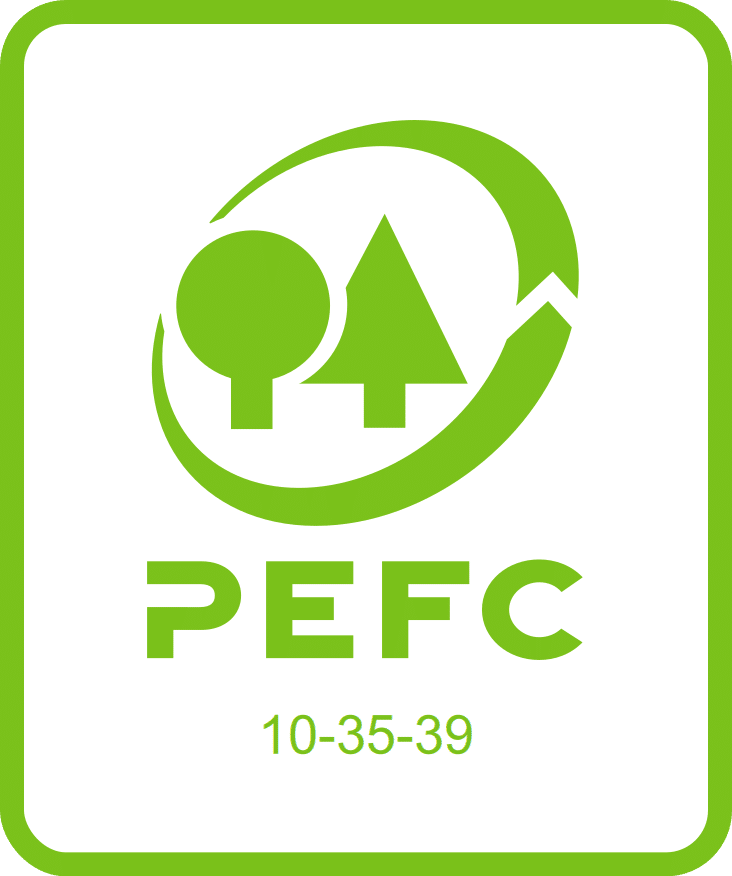Horizontal installation of Wall Panelling
Horizontal installation adds depth to a room, particularly if it is small, and gives a very stylish finish, especially if you use wide planks (effectively US-style sheathing). The Concept Bois Mural (wall panelling) can be installed traditionally on battens or on a metal frame (such as F530 or S47) using its patented attachment system.
Before installing Concept Bois Mural (Wall Panelling), check that the following requirements have been met
- Any stonework has a humidity level below 5%.
- Any woodwork (including windows) has been installed and watertight.
- The plumbing and heating are all watertight.
- The packages delivered have been stored in a weather and moisture-safe place. The storage area is dry and there is no condensation.
- The packages have not been opened until the day the product is being installed.
- The room where the Wooden Wall Panel is to be fitted has a humidity level of between 40-60% and an ambient temperature of at least 15°C throughout the year. The room must also be ventilated.
- The Wood Panels has a humidity level of 7% on arrival.
- The centre-to-centre distance of the rails does not exceed 60cm.
- A spirit level has been used to check the frame is flat; it should not be off by more than 5mm when a 2m ruler is placed perpendicular to the frame parts (DTU 25.41).
- The frame should not be out of plumb by more than 5mm over a 2.50m storey height.
The Wood Panels should be installed according to standard DTU 36.2. The frames should be flat, undamaged, dry, clean, free from dust and stains caused by moisture, mould, efflorescence or saltpetre, non-greasy and appropriately uniform.
Required materials for installing the Bois Mural:
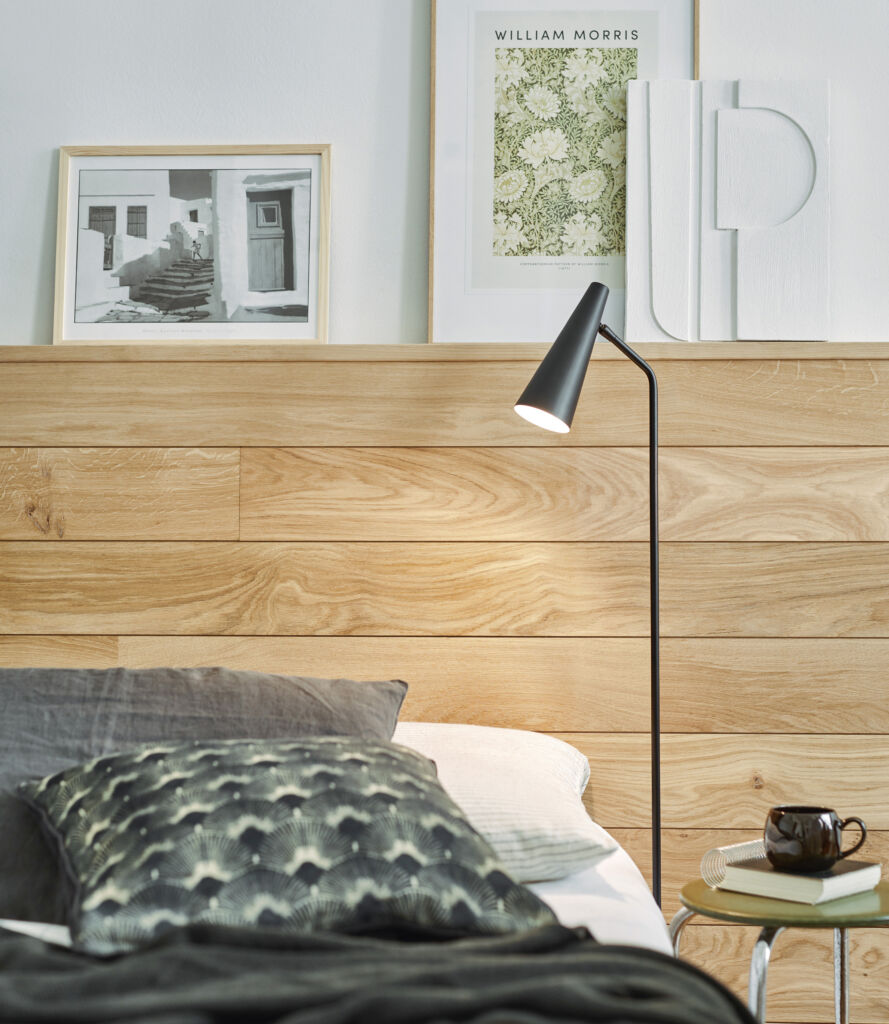
- A hammer and a wooden wedge;
- A handsaw or circular saw;
- A spirit level;
- Starting clips ;
- Mounting clips;
- Household alcohol and a cloth;
- Bottle of tinted oil;
- A cartridge of polymer glue.
Make sure your frame is ready
Firstly, ensure that any cable ducts and potential insulation are in position.
Preparing the metal frame
- Use a spirit level to check that the frame is flat and the metal rails are aligned.
- Make sure the centre-to-centre distance of the vertical rails does not exceed 60cm.
The Wall Panels installation
- Remove the tongue from the first plank with a saw.
2. Attach the starter clips of the first strip to the top mounting rail.
3. Place a row of Panaget mounting clips on each metal rail below the plank.
Warning! Depending on the type of metal rails used, their dimensions may vary. Therefore, it may be necessary to tighten the clips or screw them in using a self-drilling screw.
4. Use the wood spacer to push the mounting clips into the groove and lock the strip into place.
5. Repeat these last three steps for the remainder of the row, adding a bead of glue between each plank (on the end tongue).
For more information, download the advice sheet or watch our installation video:

